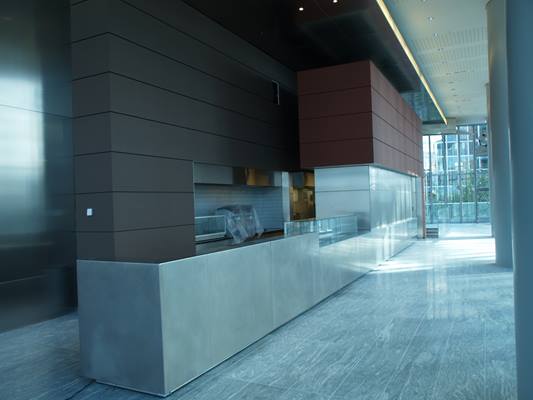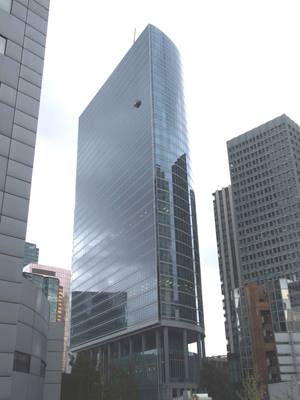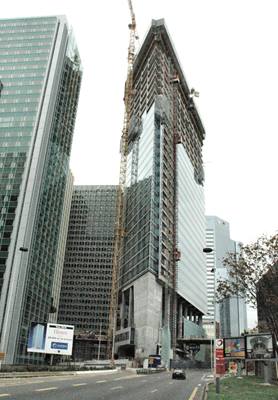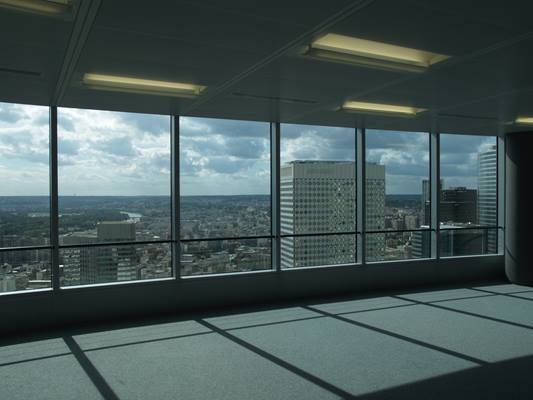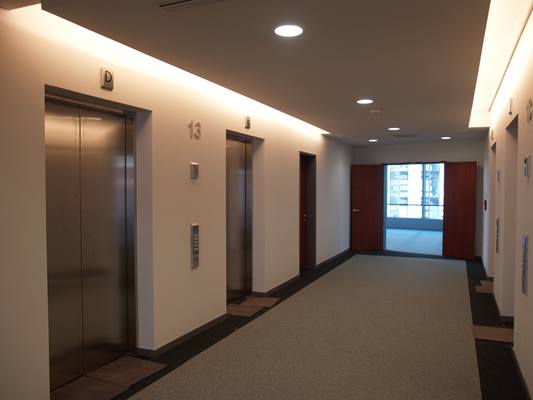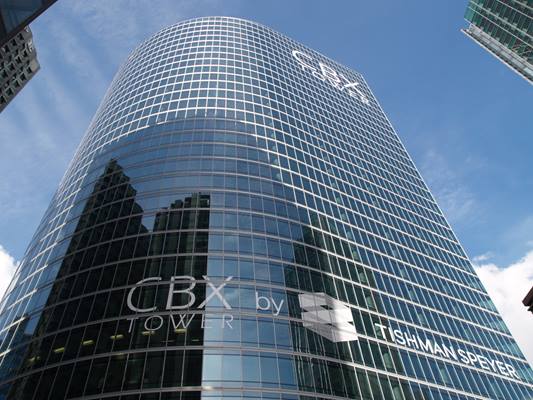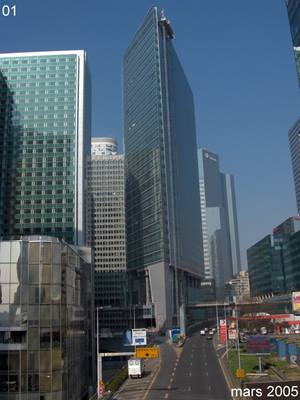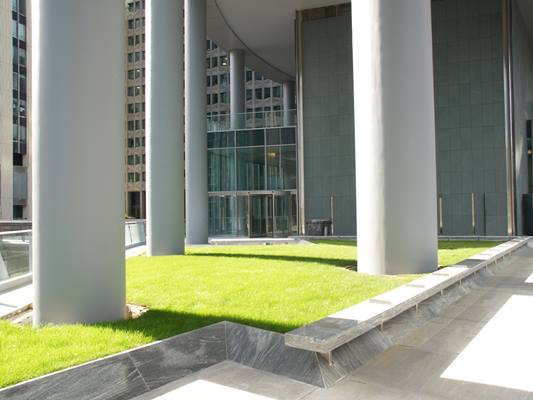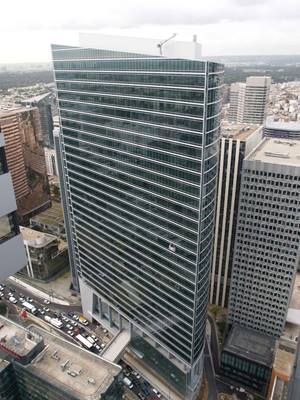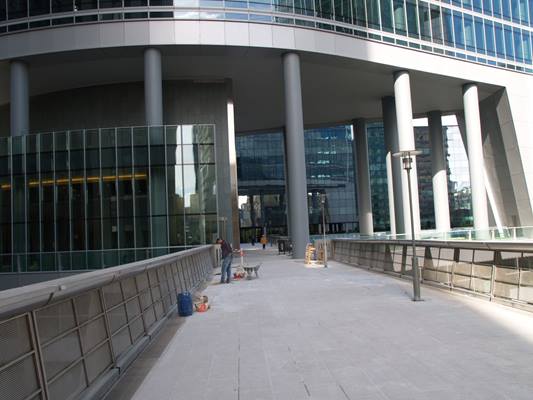DEXIA Tower captures the eye with its pure, discreet line, elegant shape and extravagant façade. The building has 32 above ground floors and four basement levels. But what are its dominant features? On the first five floors, we find the entrance hall, a restaurant, snack bar, the kitchen and the shared services. Then, above the fifth floor, twenty-six meters above the ground, a large 2.20 meter thick transfer slab. This slab rests on eighteen 1.40-meter diameter columns, a triangular concrete pile and the core of the building, serving to distribute the weight of the upper part / rest of the building. The next twenty-six floors will provide 44,000 m2 of office space. There are four basement levels: three for the technical installations and one for a small car parking. Up to the fifth floor marble and granite dominate, above that a green glass façade that decorates the upper floors. Architectural choices that undoubtedly make the DEXIA tower one of the most elegant buildings on the «La Défense» landscape.
Project details
Project name
DEXIA Tower
Category
Offices, High Rise
Contract type
Build
Location
Paris, France
Stakeholder(s)
BESIX France
Client
TST-CBX
Building Period
2002 - 2005
Architect
Kohn Pedersen Fox & Associates, USA and SRA Architects
Total value
€ 105 million
Height
142m
