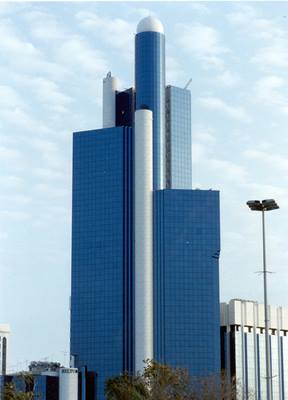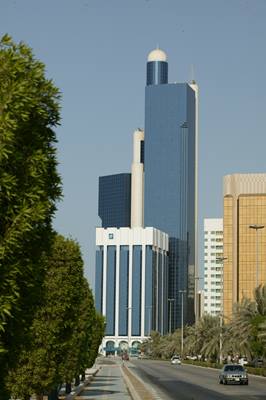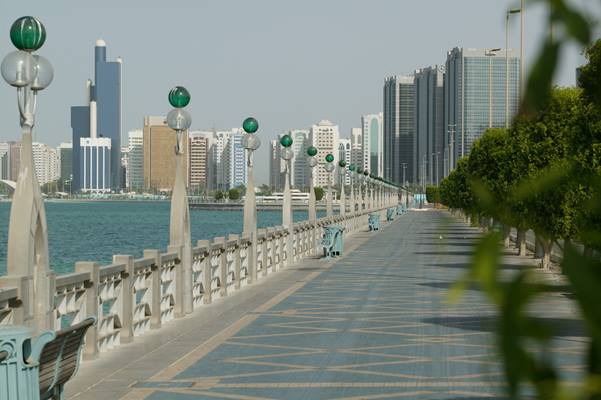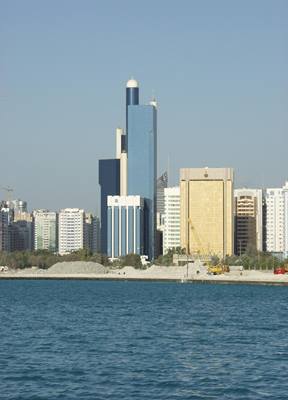In the centre of the UAE’s largest emirate, BESIX built a tower with multiple facets: an elegant union of three towers, structured around a cylindrical core with space for lifts and water tanks, and containing 25, 31 and 37 floors respectively. At the time of its completion, it was the region’s tallest tower and its first built in high-strength concrete (micro-silicates).
Project details
Project name
Baynunah Tower
Category
High Rise, Hotels
Location
Abu Dhabi, United Arab Emirates
Stakeholder(s)
Six Construct
Client
H.H. Sheikh Mohammed Bin Zayed Al Nahyan - Department of Social Services and Commercial Buildings
Building Period
1992 - 1995
Architect
Arkan Architects Consultants
Total value
€ 44 million
Height
163 m







